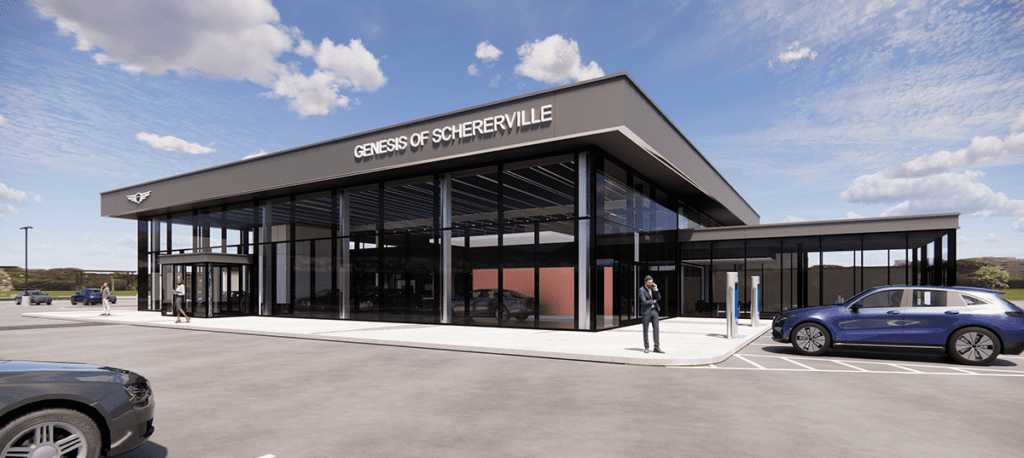13 May Webb Genesis of Schererville IN
 When a brand like Genesis defines itself as a balance of “elegant” and “refined,” it creates a unique design/build challenge. The Redmond Company’s extensive experience with luxury automotive facilities, combined with our established relationship with Webb Auto Group through two previous successful projects, created the perfect formula to achieve the balance required for a stunning Genesis dealership. The new Schererville, IN Genesis facility spans over 24,000-sf across two floors, and will deliver a sales and service experience that Genesis customers expect.
When a brand like Genesis defines itself as a balance of “elegant” and “refined,” it creates a unique design/build challenge. The Redmond Company’s extensive experience with luxury automotive facilities, combined with our established relationship with Webb Auto Group through two previous successful projects, created the perfect formula to achieve the balance required for a stunning Genesis dealership. The new Schererville, IN Genesis facility spans over 24,000-sf across two floors, and will deliver a sales and service experience that Genesis customers expect.
The journey to create this dedicated facility took several turns. Initially, we explored renovating an existing building at Webb Auto Group’s newest Hyundai dealership in Merrillville (completed Spring 2023). However, as their Hyundai business thrived, it became evident that preserving and expanding inventory space was crucial.
The temporary Genesis dealership was quickly outgrowing its space, confirming that a specifically-designated facility was the optimal solution. Our team supported Webb Auto Group through their search for the ideal location. After navigating site challenges with an initial property that presented significant wetland issues, we identified a viable nearby parcel where construction could proceed more efficiently.
The Genesis prototype presented distinctive engineering challenges, particularly with its requirement for full glass office walls throughout most of the facility. Working with our structural engineers, we developed a cost-effective solution to support ceiling loads while protecting the signature glass elements. Additionally, Genesis’s requirements for roof structure depth demanded creative structural solutions to maintain appropriate ceiling heights without compromising safety or aesthetic standards.
The showroom will create an immersive Genesis experience with a color-changing suspended “Brand Cube,” distinctive copper-finished Brand Wall, and feature light cloud highlighting displayed vehicles. The full-glass office walls enhance visibility while maintaining the open, sophisticated atmosphere.
The customer experience extends to the lounge featuring diverse seating options, a high-end coffee bar, and an interior Atrium Garden complete with skylight, live plants, and a water feature. Additionally, there will be an exterior Privacy Garden adjacent to the Vehicle Delivery area offering a calming space for new owners.
The service department features eleven service bays, including three dedicated EV Lab bays with Level 2 EV chargers. The space will maintain a clean and luxurious aesthetic with a tile floor and tile walls throughout. The property also provides customers with two Level 3 EV chargers and one Ultra-Fast charger, supporting Genesis’s electric vehicle initiatives.
The exterior design creates a stunning visual effect with extensive glass (approximately 35% of the building) giving the impression of a roof that “floats” above the dealership. Service Reception and Vehicle Delivery areas are strategically positioned to pass through the building, flanking the showroom on both sides.

