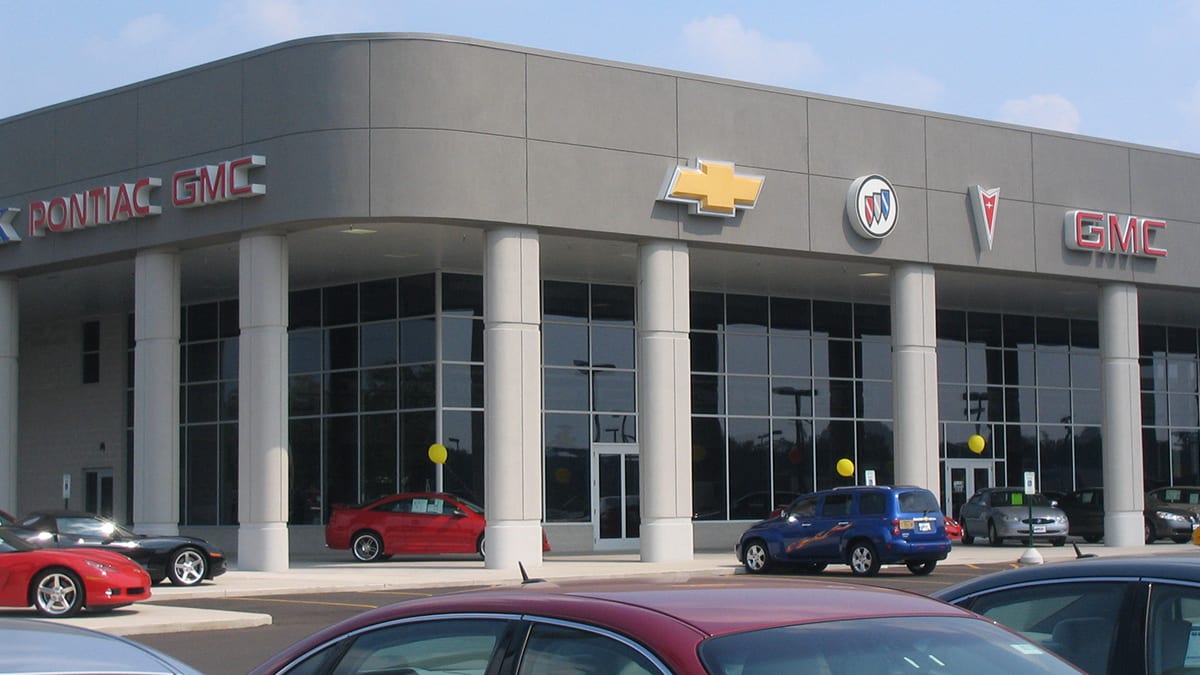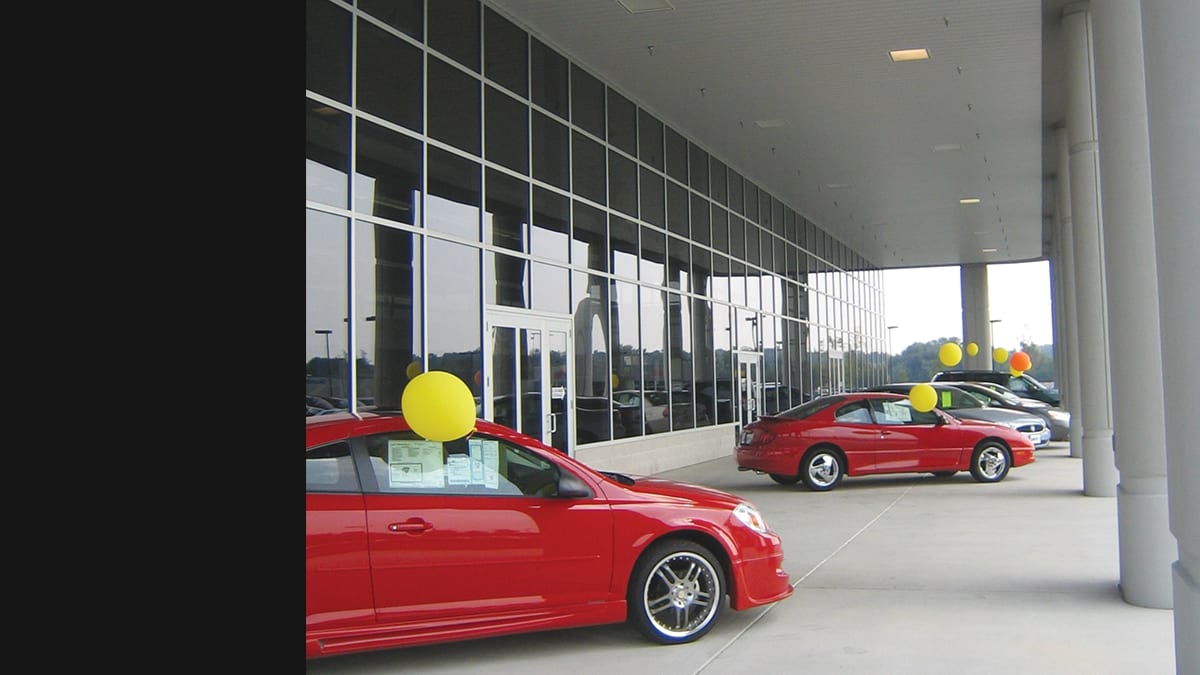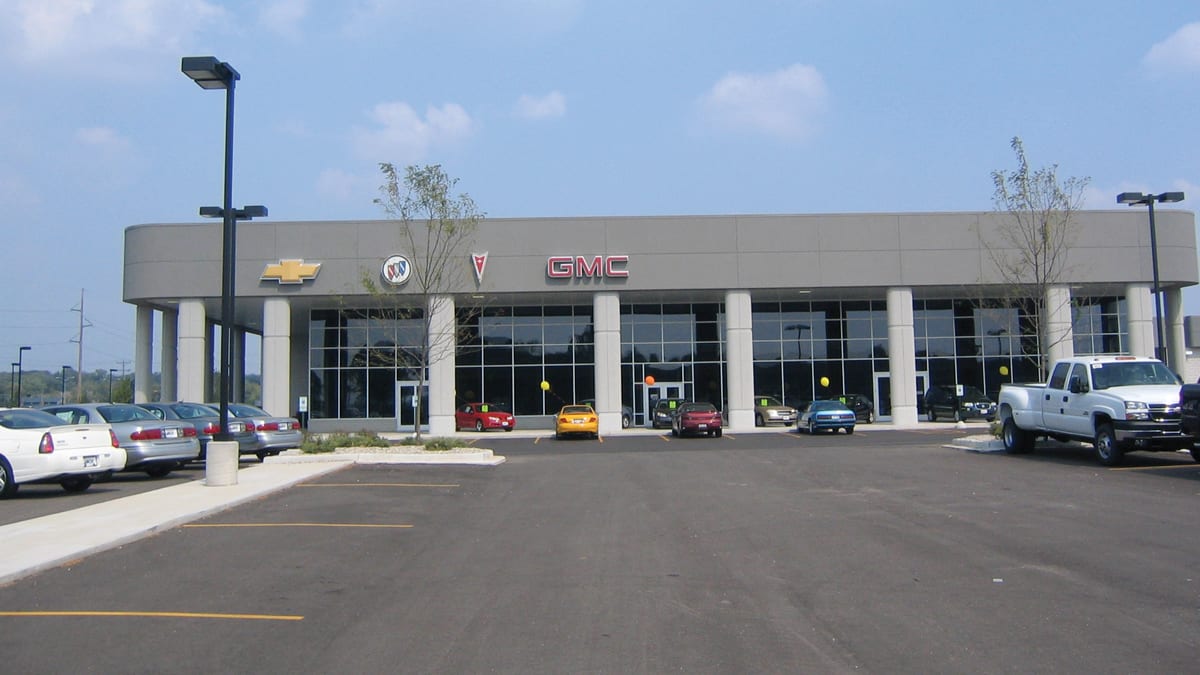Category
Real EstateRedmond designed this building with the Lynch customer in mind. The exterior colonnade provides ample space to not only display the GM line of vehicles, but also a protective space for customers to view the vehicles in daylight and well-lit evening light, among the commanding 21 foot high columns. The Superstore’s interior includes a two-story showroom with customer-accessible computer area, children’s play area, coffee dispensing, waiting room areas, and washrooms. For the Lynch staff, the Superstore provides twelve sales corrals and several manager offices, four finance offices, and executive offices. The second floor overlooks the sales floor and houses executive and administrative offices. Redmond’s floor plan maximizes the effectiveness of the proximity and interaction of all the spaces, as well as accommodates the client’s specific preferences.
The facility includes a full service garage area with one alignment and twenty-five service bays, complete body/repair shop, detail shop, parts storage and lighted, heated and ventilated paint booth. Skylights provide natural lighting for the service bays. The customer service drive-up area is covered. An outlot building accommodates the used car sales office and used car display area.
In addition to the Superstore and Used Car Center, Redmond’s Development Team partnered with the Lynch Group to further develop this 66+ acre site. In phase II Redmond brought a Menards store to the development and in Phase III Redmond took the lead in developing a 15,181 sf strip shopping center called The Burlington Retail Center. The Center was designed to house 11 retail stores.





