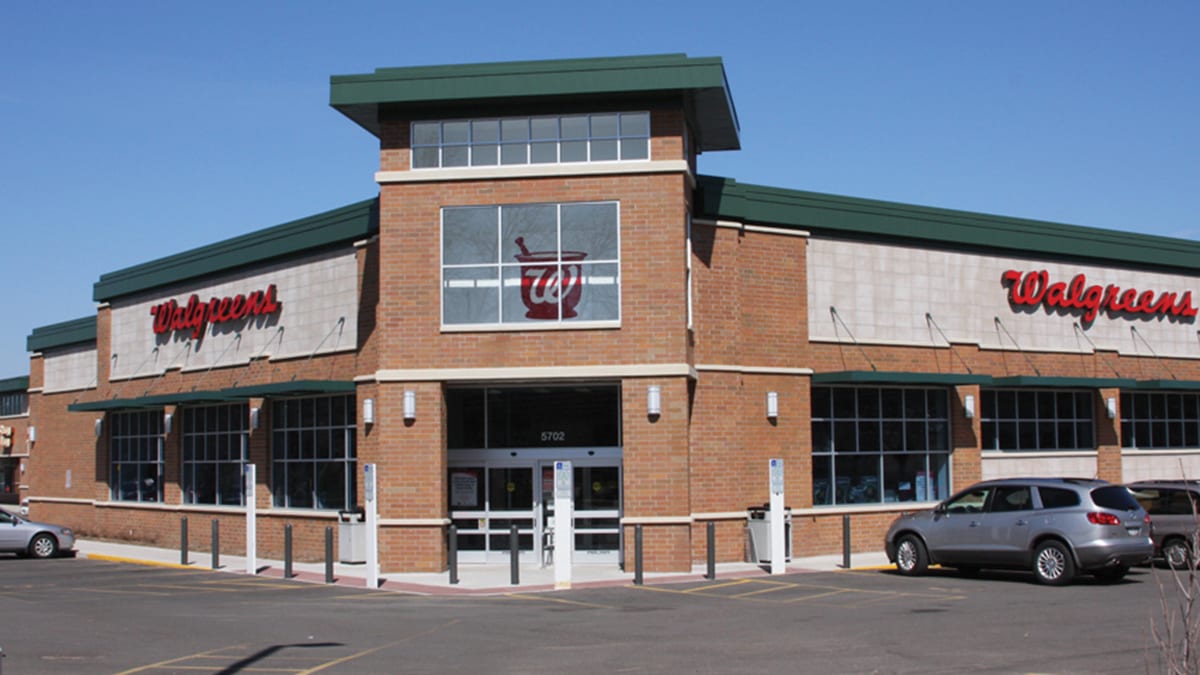Walgreens – Whitney & Raymond
Location
Madison, WI
Size
15,441 sf
Scope
Category
RetailThis Walgreens location was the anchor of a live remodel of a strip mall. All the tenants required a new storm sewer, site lighting, and an asphalt parking lot. The Walgreens space was connected to strip mall with shared structural walls needing to be built inside existing tenant space before any demolition could be done to make way for the new Walgreens. Structural roof framing reinforcement was completed in the occupied tenant spaces on strip mall at night after regular business hours.
To accommodate the neighboring homes, the Redmond team switched from a gas operated welder to an electric welder to reduce the overnight noise levels. Existing paved parking lot was completely removed in order to install all underground utilities – the team accommodated tenants during brief periods of limited access to their businesses by regularly keeping them informed of progress.
The electrical feeds and all meter sockets for tenant spaces were located on the part of building slated for demolition and needed to be relocated. This required intense coordination with tenants, our electrical contractor, and local electrical utility to commence a power change over with affecting tenant business – the Redmond team accommodated the tenants with this issue by completing mostly night time and very early morning work.
Tenants affected by the site work included a pizzeria, a Chinese restaurant, a dry cleaner, a fitness center, an insurance agency, an hardware store, a public library, and a bank, all with varying business hours – The Redmond Company was able to coordinate all of this work around the tenant’s operation schedules and business needs.



