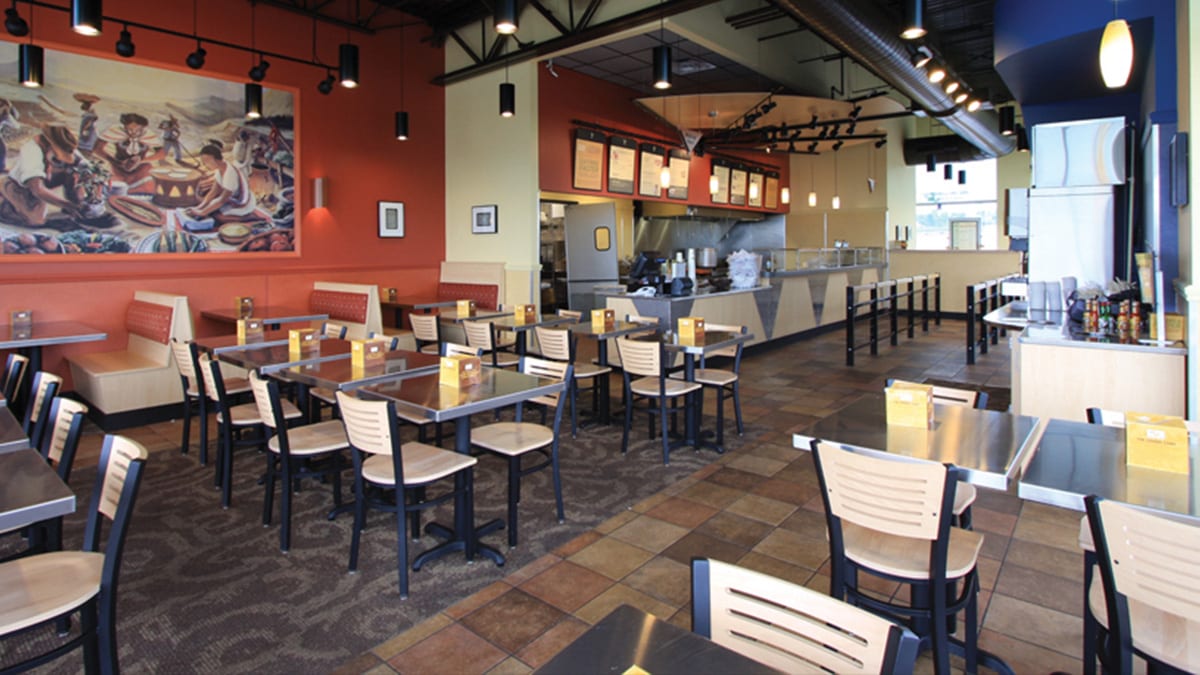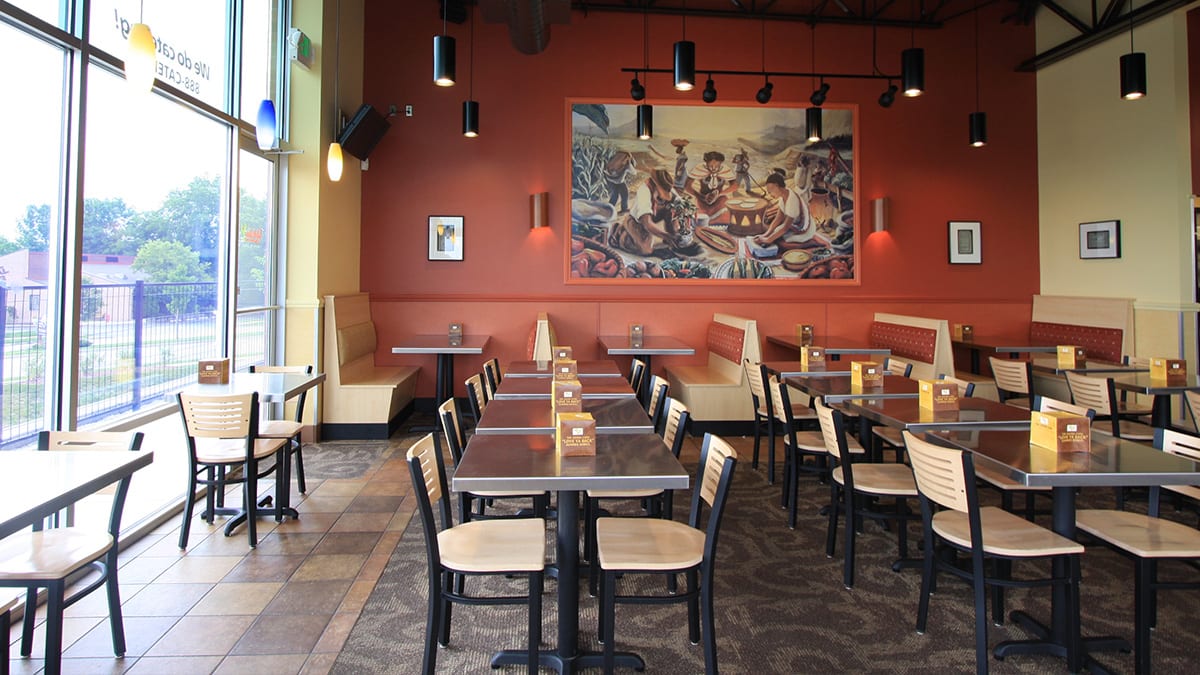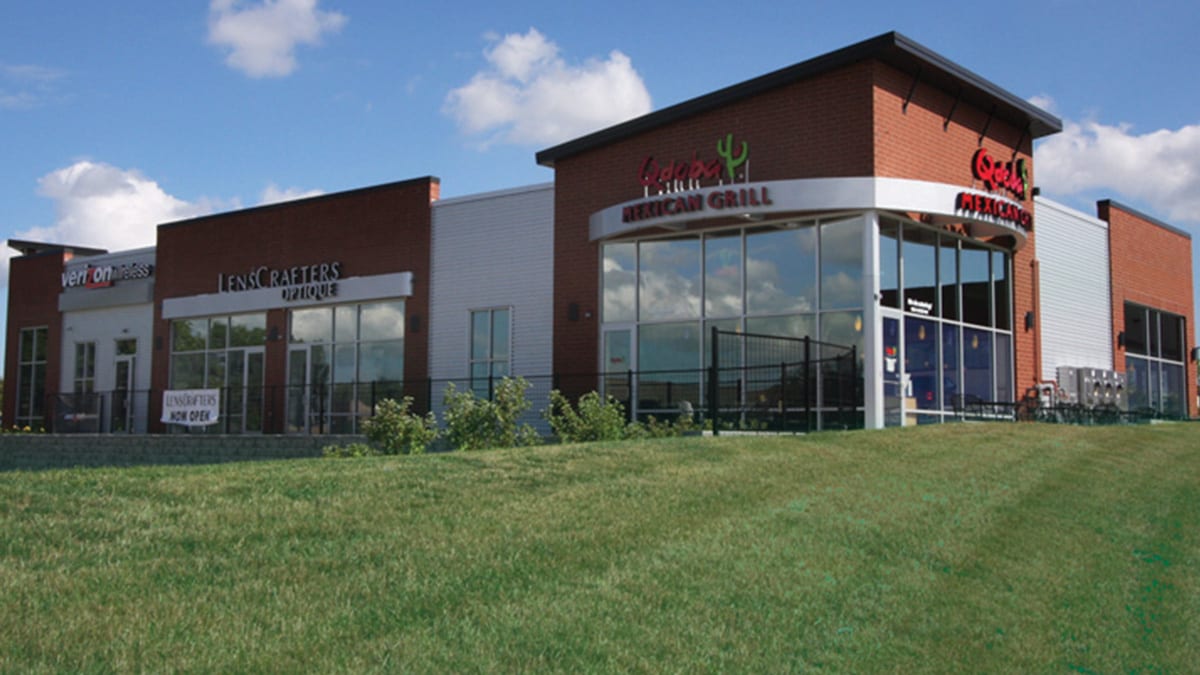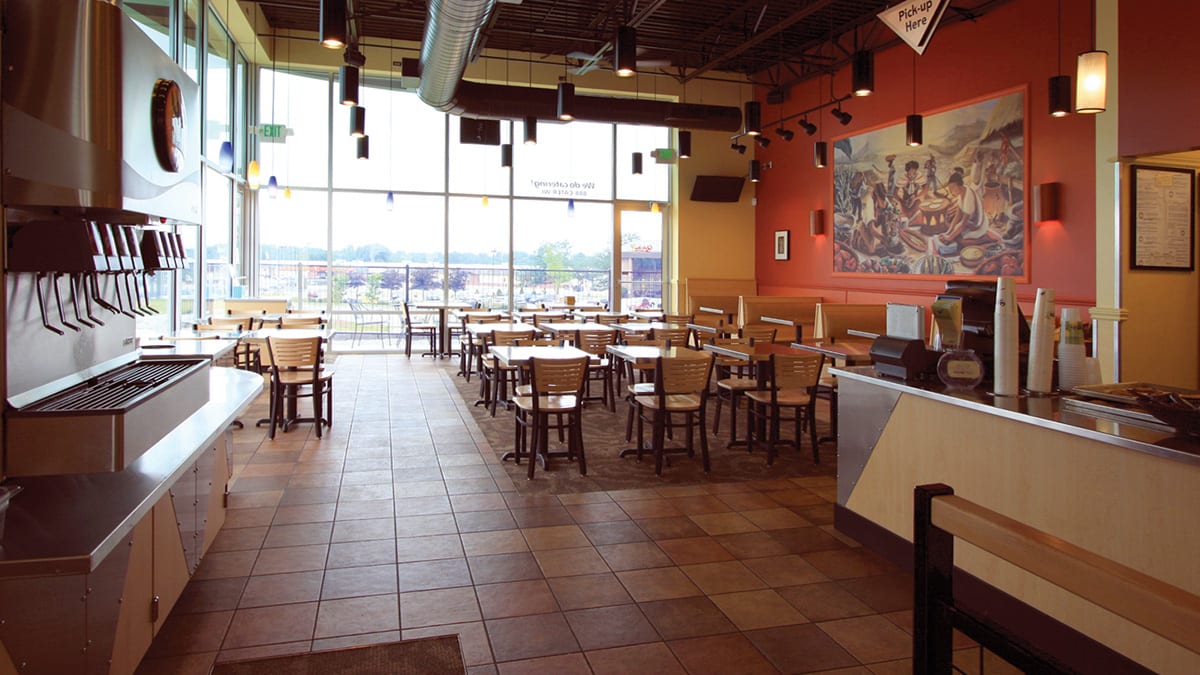Qdoba Mexican Grill – Menomonee Falls
Location
Menomonee Falls, WI
Size
7,000 sf
Scope
Category
RetailThis difficult site posed several challenges for Qdoba Mexican Grill Menomonee Falls, Wisconsin: two buildings needed demolition, the grade was steep, and the site’s shape was triangular.
The Redmond Company worked diligently with the client, municipality, engineers and two adjacent sites to gain the necessary entitlements. During this collaborative process it was determined that a Planned Infill Development (P.I.D.) would make the most sense. In order to maximize the building footprint, we developed a new shared access drive, an underground stormwater detention system, and obtained a reduction to the setback and parking requirements. In addition, an extensive retaining wall wraps the building and allows for outdoor seating. The Redmond Company’s design and construction expertise were pivotal in making this project a success.
While the anchor tenant of this building is the 2,400 sf Qdoba Mexican Grill Menomonee Falls, it was designed as a multi-tenant retail building.
Check out some other Qdoba Mexican Grill projects here!
- Qdoba Mexican Grill – Layton Street Milwaukee, Wisconsin
- Qdoba Mexican Grill – Shoppes of Nagawaukee Delafield, Wisconsin
- Qdoba Mexican Grill – Waukesha, Wisconsin
- Qdoba Mexican Grill – West Bend, Wisconsin
- Qdoba Mexican Grill – Madison, Wisconsin
- Qdoba Mexican Grill – Menomonee Falls, Wisconsin
- Qdoba Mexican Grill – Brady Street Milwaukee, Wisconsin
“We are always impressed with The Redmond Company. They are experts at designing facilities, working with city planning departments, and finding unique solutions to difficult site scenarios. The success of our projects is due to The Redmond Company’s vast experience in addition to their focus on meeting our project goals. We have worked with them to build multiple facilities, and look forward to working with them again on our future design/build and renovation projects. We like Redmond because they simplify the development process. We’re confident they’ll get the job done so that we can move onto the next deal.”
Make your next retail project a success with The Redmond Company on your team!






