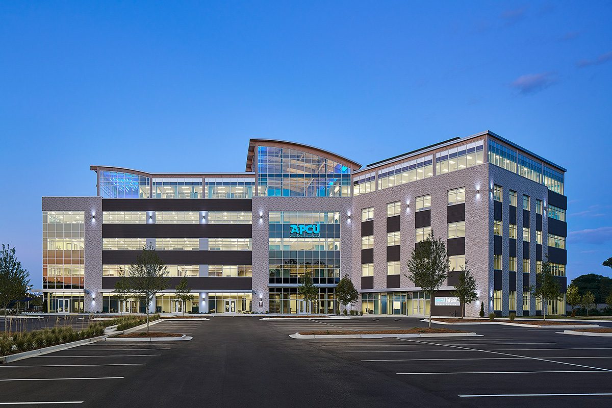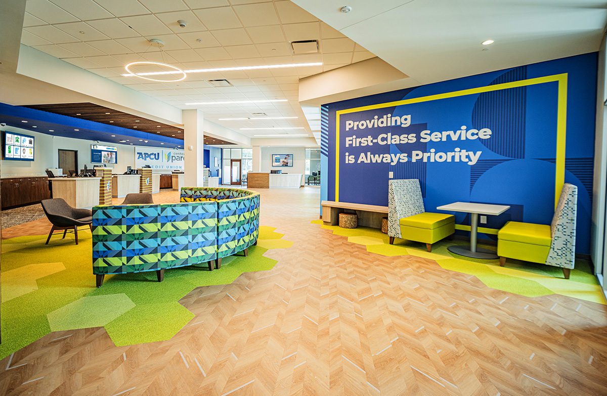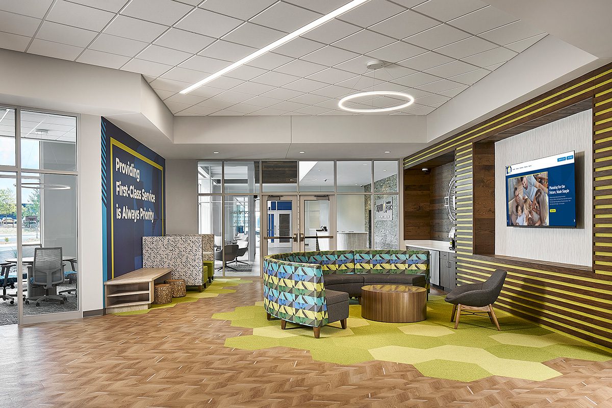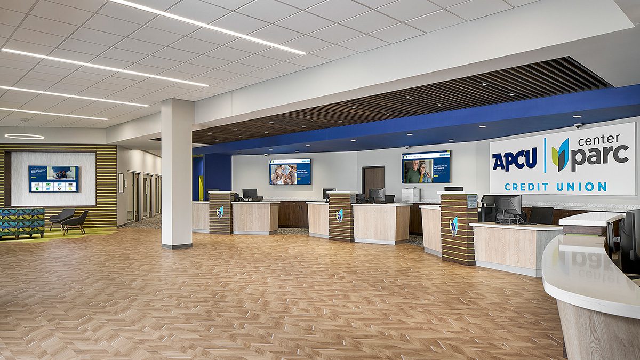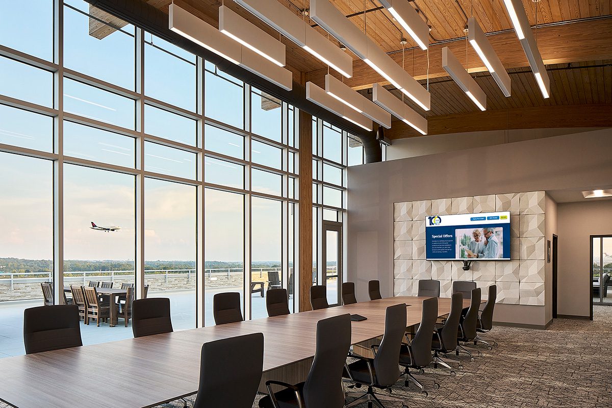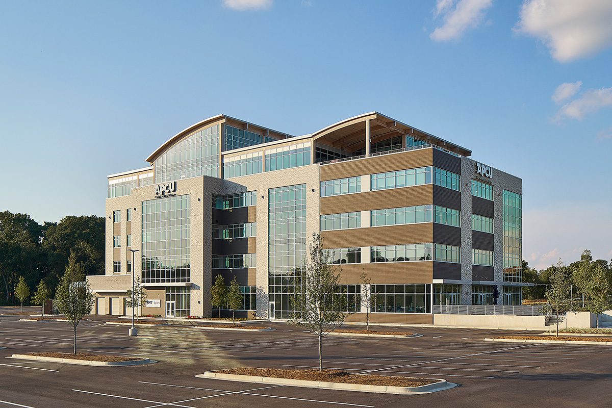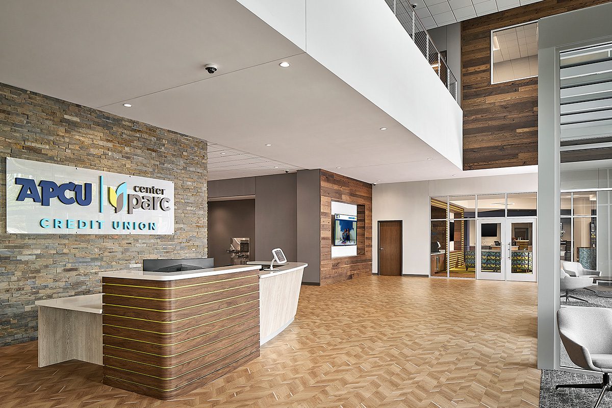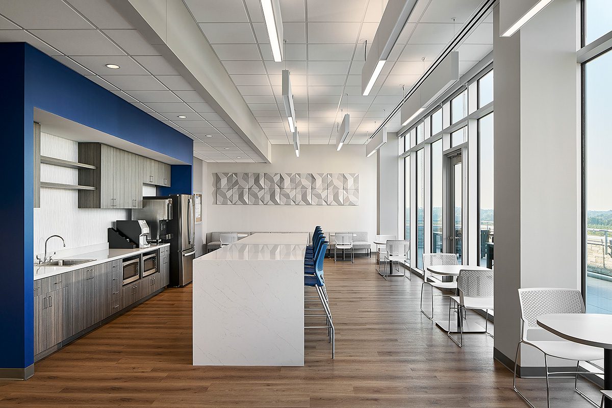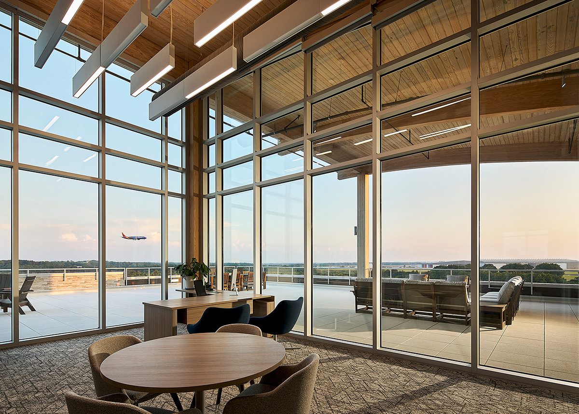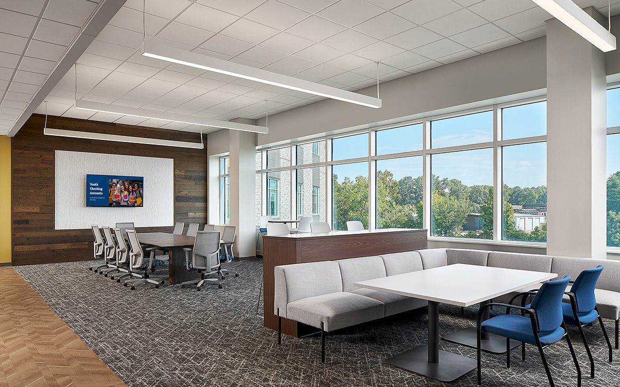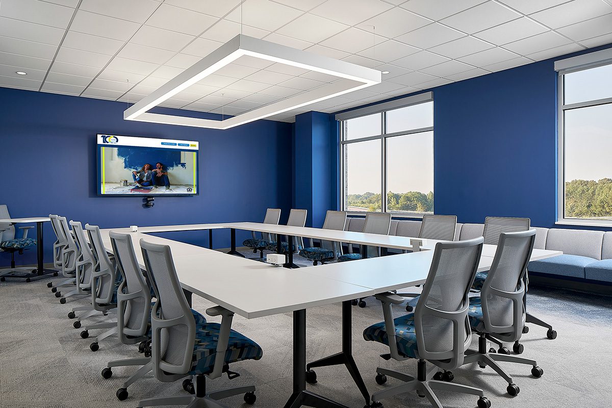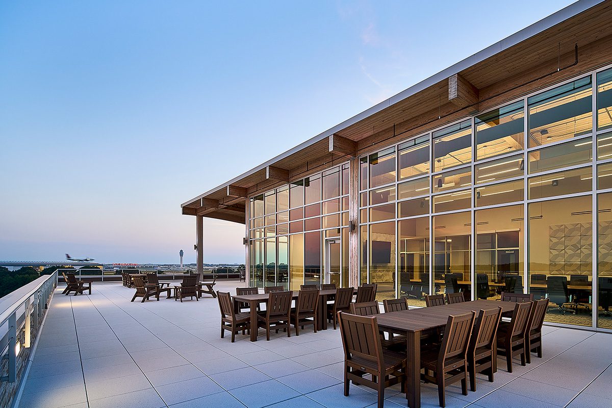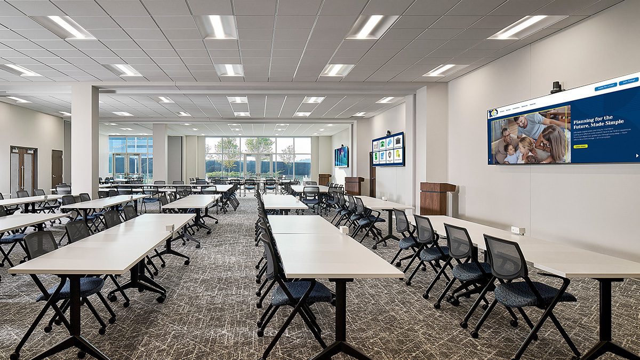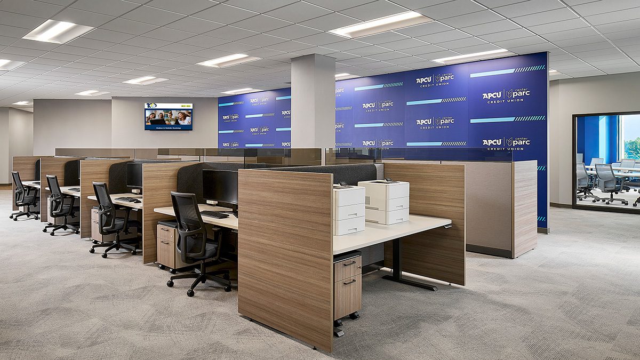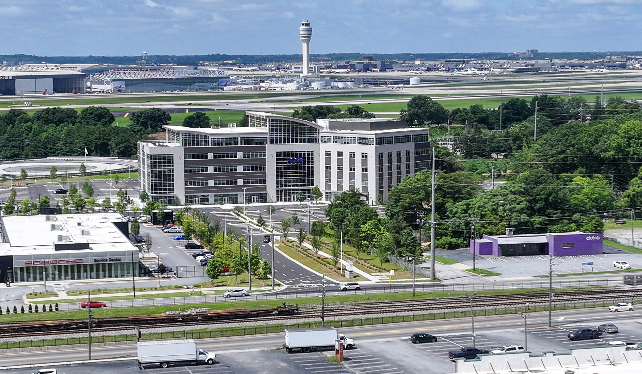APCU/Center Parc Credit Union
Location
Atlanta, GA
Size
135,000 sf New Construction - Main Office
Scope
Category
FinancialThe Redmond Company led a comprehensive project for APCU/Center Parc Credit Union’s new five story corporate headquarters, managing site selection through construction to deliver a distinctive facility in Atlanta, GA.
Atlanta Postal Credit Union (APCU) sought to consolidate operations for both APCU and its Center Parc Credit Union division into a single headquarters facility that would accommodate future growth while reflecting their community-minded brand evolution. The Redmond Company provided comprehensive project delivery, from initial site selection through construction, creating a distinctive workplace that balances operational efficiency with member service excellence.
The Redmond team managed every aspect of this complex project, beginning with site selection and brokerage services to identify the optimal 10.5-acre location. We guided APCU through procurement, due diligence, and planning and zoning processes before property acquisition, then seamlessly transitioned to architectural design and construction management. This full-service approach ensured project continuity and alignment with the client’s vision throughout all phases.
The five-story, 135,000-sf headquarters occupies a unique setting adjacent to the Porsche Experience Center Track near Hartsfield-Jackson International Airport. The building’s exterior design harmonizes with the neighboring Porsche Cars North America (PCNA) complex while establishing its own identity. Heavy timber framing on the fifth floor creates visual connection to Center Parc’s flagship branch design, with curved timber structures highlighting key architectural moments including the main entrance and executive boardroom.
Extensive glazing floods interior spaces with natural light while providing exterior views for all employees, promoting health and wellness throughout the workplace. The design embraces flexibility with collaboration spaces, team rooms, and work café areas that accommodate both traditional office workers and remote staff when they visit the headquarters. A dedicated training center is also available along with space for additional rooms demonstrating their commitment to employee development and continual growth.
The headquarters serves dual roles as both operational center and community asset. A full-service retail branch provides comprehensive member services, while a large conference center on the main level accommodates all-staff meetings and community events. Operable partition walls adapt the space to various meeting configurations and group sizes.
Outdoor amenities include a fifth-floor rooftop patio and first-floor communal space, both overlooking the PCNA track, creating unique gathering spaces for employees during breaks and social events. The site design incorporates recreational areas, space for food trucks, and provisions for potential future building expansion.
Remote drive-up interactive ATMs provide 24-hour service to APCU and Center Parc members, while the thoughtful site planning ensures smooth traffic flow and convenient access. The facility’s design anticipates the evolving nature of work environments, offering flexible spaces that can adapt to changing operational needs while maintaining the collaborative culture essential to credit union success.
This project exemplifies comprehensive project delivery, demonstrating our ability to guide financial institutions, both branch locations or corporate headquarters, through complex real estate transactions while creating architectural solutions that serve both organizational objectives and community engagement goals.
Photographer: Garey Gomez Photography


