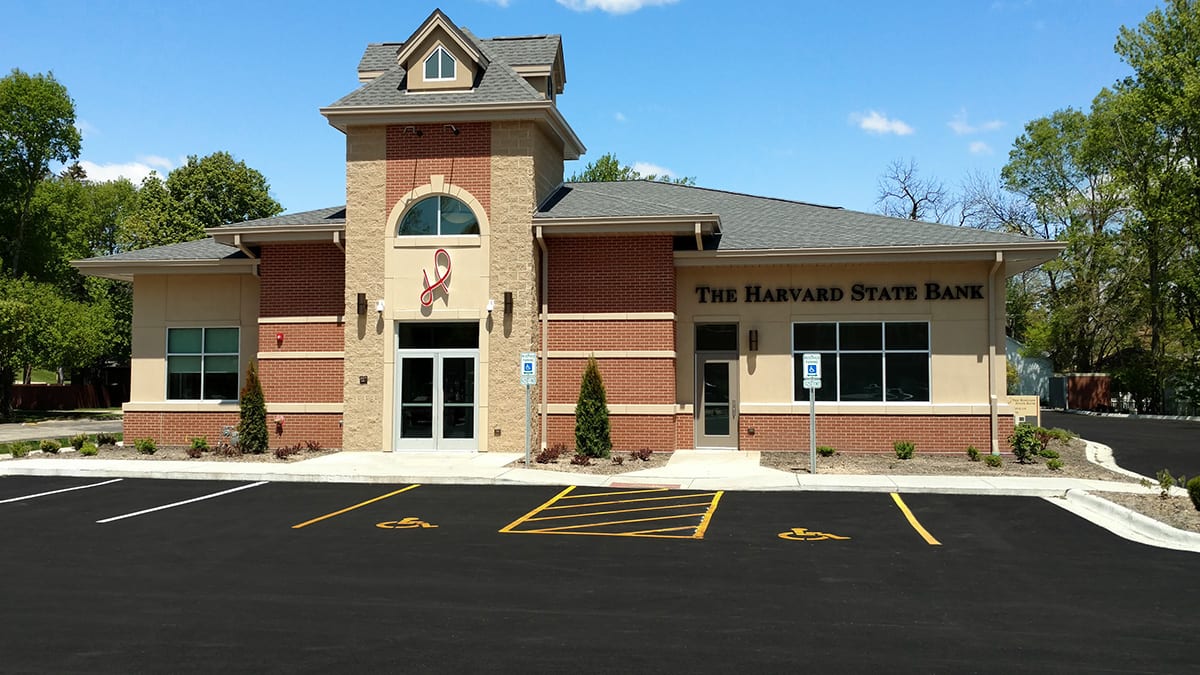Harvard State Bank – Oregon
Location
Oregon, IL
Size
8,000 sf new construction - branch
Scope
Category
FinancialThe new 8,000 sf, one-story facility for Harvard State Bank in Oregon, Illinois, was built on a site that previously consisted of five residential sites that were rezoned as commercial.
The building includes an entry tower and curved street-facing façade with a design to match the local architectural flavor. The building materials on the exterior include a split-face block base with brick and Exterior Insulation and Finishing System (EIFS) above. The facility includes a lower level, as well as three drive-up lanes plus an ATM unit in the outboard lane.



