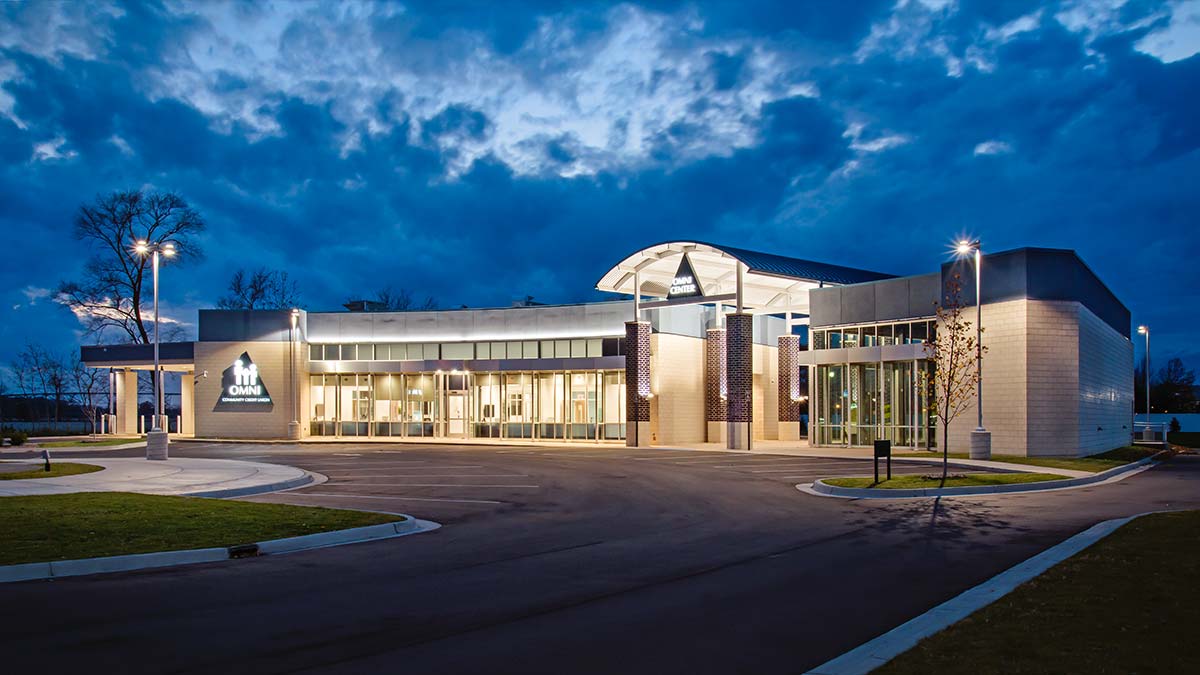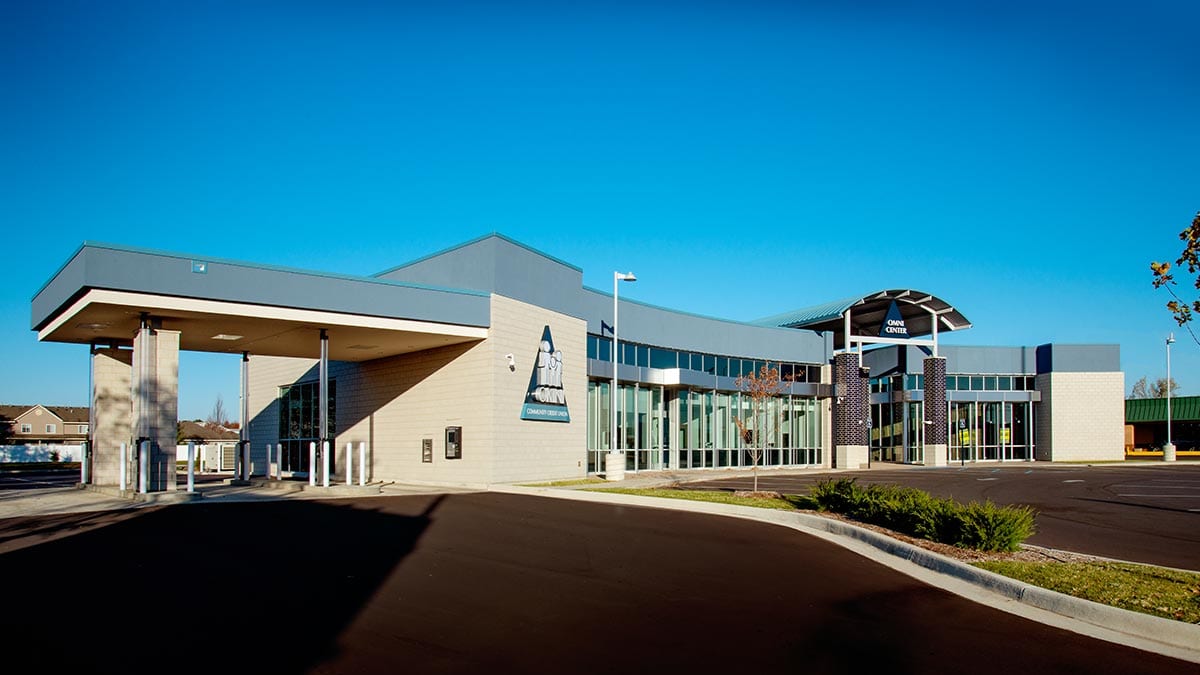OMNI Community Credit Union – Sturgis
Location
Sturgis, MI
Size
6400 sf new construction - branch
Scope
Category
FinancialBattle Creek based OMNI Community Credit Union announced the 2020 opening of their new branch and OMNI Center in Sturgis, Michigan. The 4,190 sf full-service credit union branch includes a 2,200 sf tenant space and adjoining open breezeway. Café seating is located in front of both the branch and tenant space.
The building’s design, by architect Mike Parnon of BrandPoint Design, was created to showcase OMNI’s community level, award winning member service through innovative member-centric consulting offices, compelling graphics, and a community suite for after-hours use. The branch includes contemporary credit union delivery channels and a platform for enhanced personal service. The new building design includes OMNI’s branded blue colors in terrazzo flooring, wall colors, and millwork and pairs it with the efficient technology and video messaging.
The new OMNI Community Credit Union Center concept features a semi-circular façade with a radial parking design and 80ft American flag on a central plaza facing a primary retail street. Decorative masonry and storefront glass, with tinted graphic accents, highlight the building design. The connecting breezeway includes a prominent vaulted arch with glazed masonry columns in OMNI’s branded colors and serves as a pedestrian connector from the east to the west portions of the three-acre site.
The interior of the branch features a greeter hub, an internally illuminated logo element, and a member refreshment area, with comfortable seating, as well as a wi-fi counter. The high ceiling in the central area of the interior includes generous natural lighting as well as branded, specialized lighting elements. The facility is designed to provide members and visitors with superior member service in a high-tech, high-touch environment.
The Redmond Company provided general contracting services.
Photos by: Hillard Photographics, Inc.




