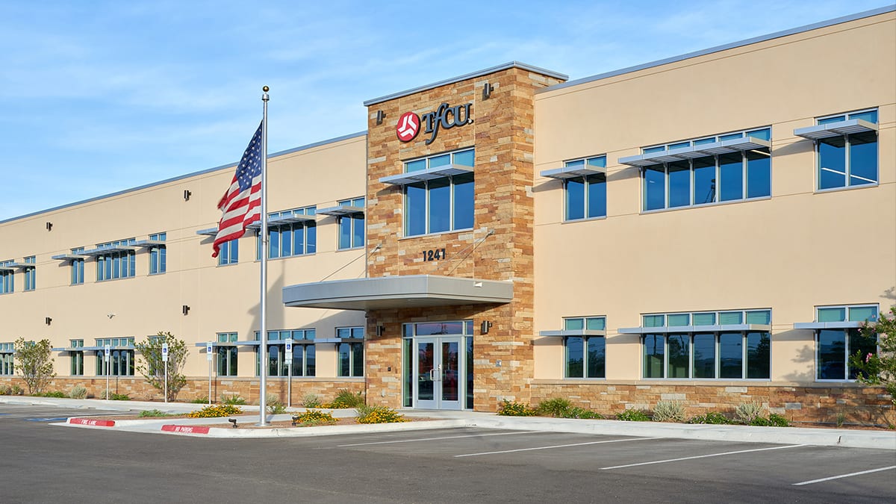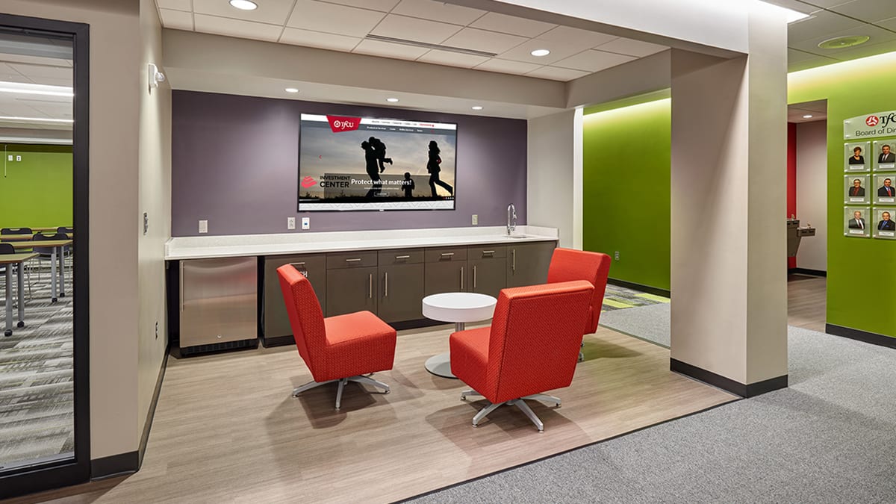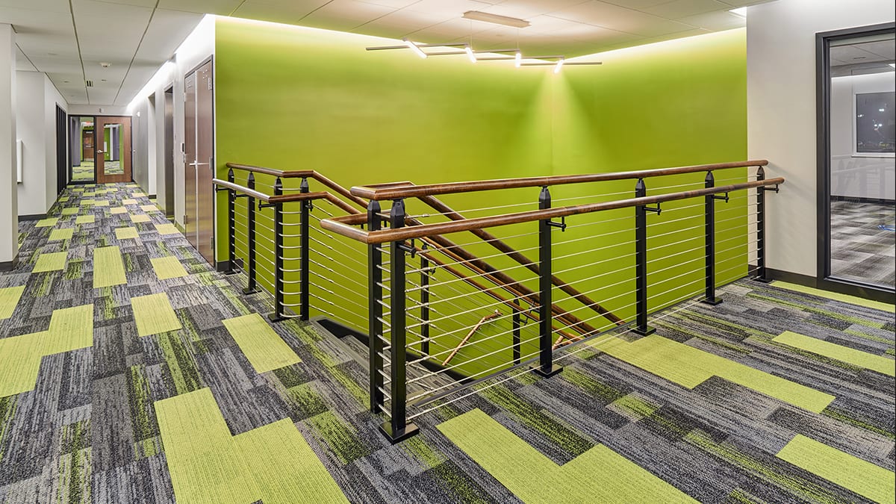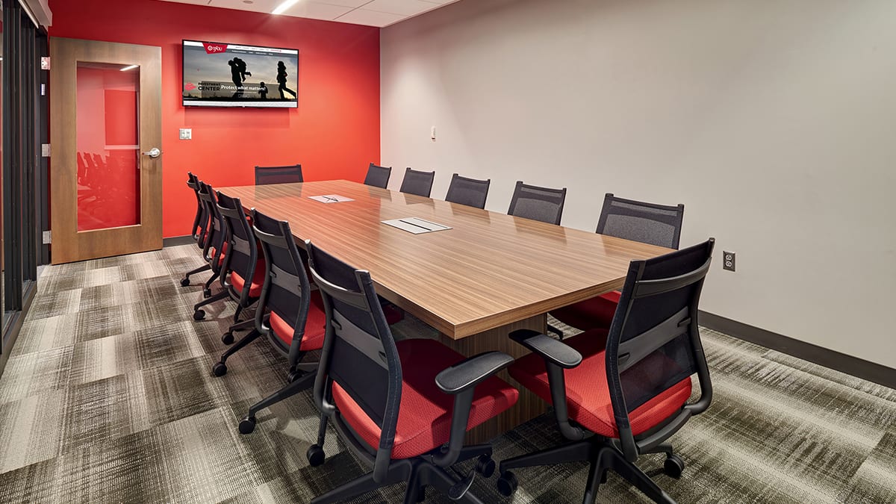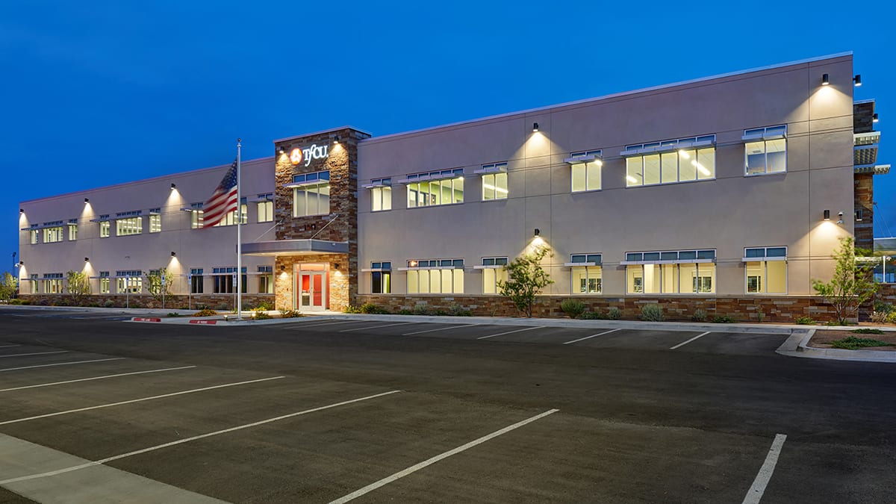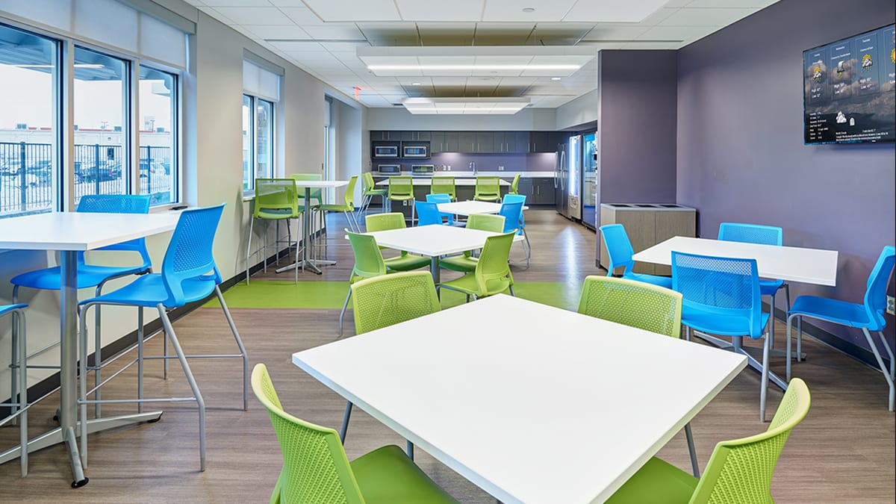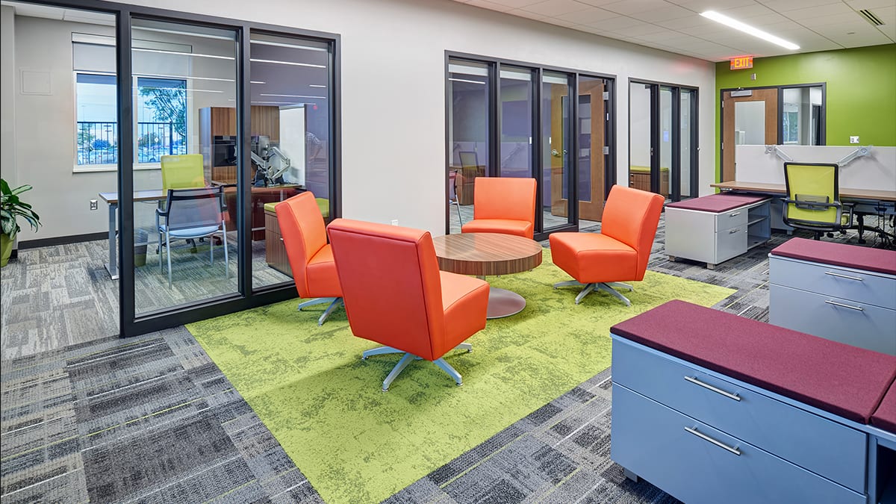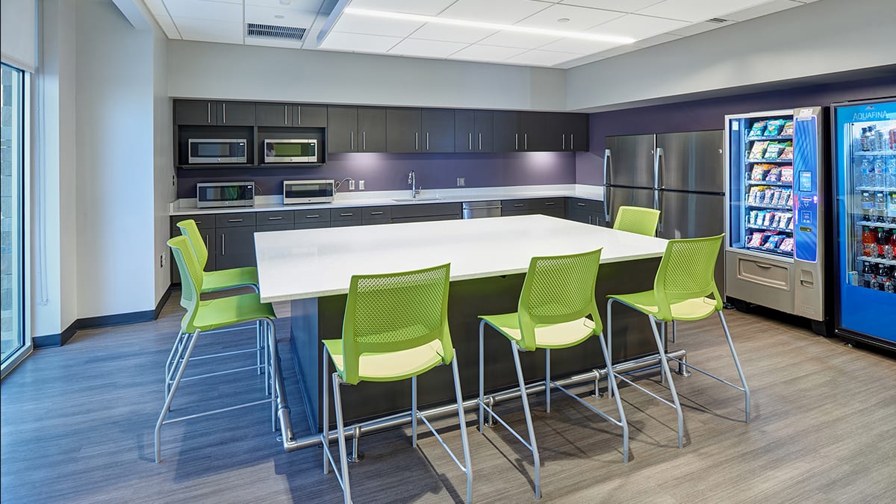Raiz Federal Credit Union – Operations Center
Location
El Paso, TX
Size
32,000 sf new construction - operations center
Scope
Category
FinancialRaiz Federal Credit Union (formerly named: El Paso Area Teachers Federal Credit Union) was looking to create a beautiful Operations Center that was not only a cost effective solution for their members but also a creative, friendly, engaging and functional environment for their employees.
The Redmond Company was able to achieve this by utilizing a number of architectural techniques, including: designing an aesthetically pleasing rectangular foot print to maximize square footage while reducing cost; thoughtful application of accent stone on the bottom to increase the substantiality of the building and warm the overall appearance; proper planning and unique application of facility lighting to warm the appearance of the building; office door bump outs with stone applications to ground the entrance of the facility, break up the length of the building, and increase the substantiality of the building; application of unique window awnings to improve the aesthetics of the building while also reducing the heat load in the hot Texas sun.
Redmond designed and built the two-story, 32,000 sf facility to accommodate their current employees and allowing for room and growth over the next ten years. When fully utilized, the building will be able to house a projected 180 employees.
The Operations Center has numerous design features to encourage a healthy and collaborative workplace. A centrally-located cafe acts as a social hub and greeting space for the building. A spacious break room acts as a retreat from workstations and offers employees ample daylight and varying seating options. LED lighting is incorporated throughout the facility as a ‘green’ solution to lighting, while natural daylighting floods the building with light and outdoor views from all open and private office spaces. The work spaces have furniture featuring ergonomically-designed solutions, including sit-stand elements. The multiple conference rooms of varying sizes provides the credit union with greatly-needed meeting space. The interior design of the operations center has been described as “playful”, providing employees an interesting work environment.
Photos by: Brian Wancho Photography


