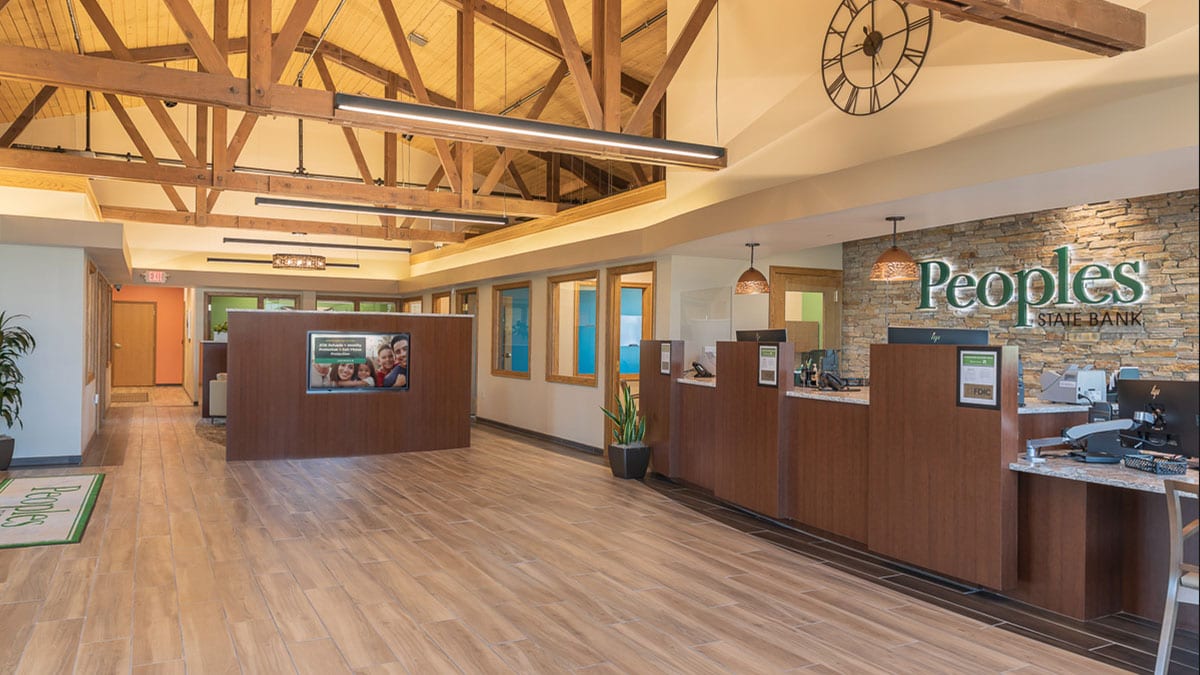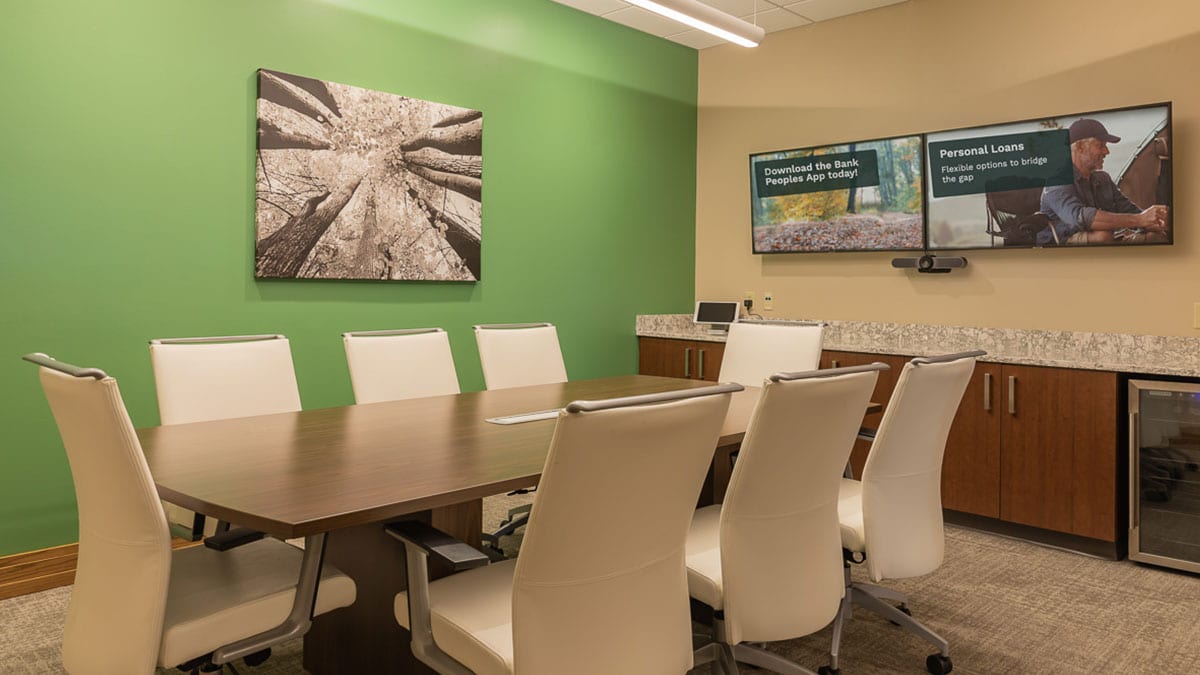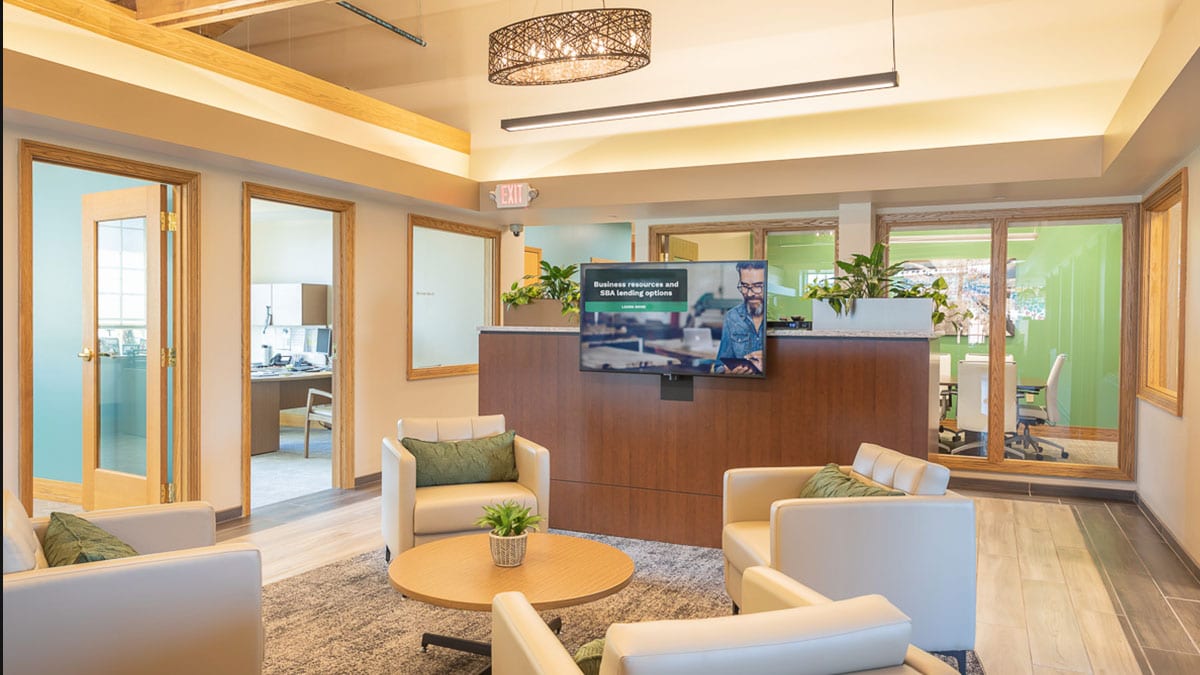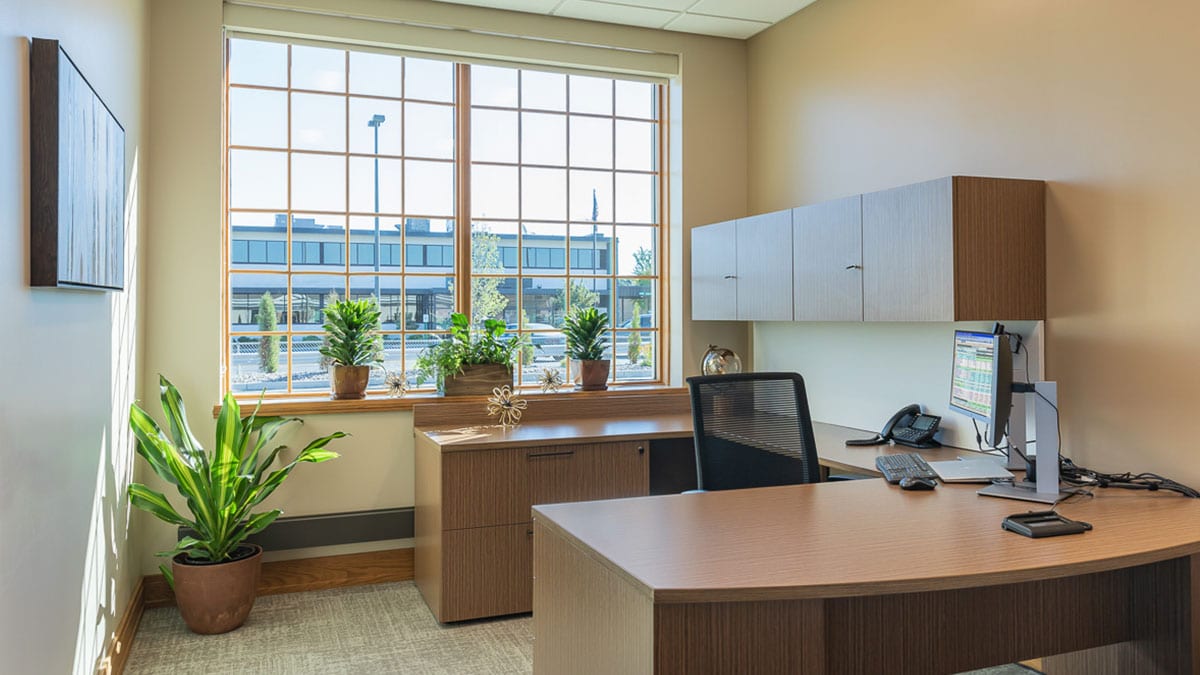Peoples State Bank – West Allis
Location
West Allis, WI
Size
5,300 sf remodel - branch
Scope
Category
FinancialPeoples State Bank has had a commercial presence in Southeast Wisconsin, but felt it was time to expand those services and extend that same level of personalized, community banking service to consumer clients. They knew they needed an experienced partner who could help with real estate brokerage, acquisition, architectural design and construction, which is why they chose to work with The Redmond Company.
The partnership started by assisting the bank in securing a location that best fit their strategic growth objective of having a full-service branch in the West Allis trade area. The Redmond Company located a site and building in a highly visible and conveniently located retail area in West Allis, Wisconsin. While the site was a great fit in terms of the demographic profiles the existing building also had a few features uniquely suited to Peoples. When the building was originally constructed, it was framed with heavy timber wood trusses and the ceiling was exposed up to the tongue and groove deck. This unique design detail, that had been covered up for 21 years, matched the look and feel of the Northwoods, a perfect fit for Peoples State Bank.
Once the site had been secured, the project moved into the design and construction phases. Removing the ceilings to expose the heavy timber trusses proved to be relatively easy, but opening the ceiling meant that several mechanical systems had to be relocated. The Redmond team mapped out a plan and were able to remove or relocate the systems efficiently while still providing the functionality required for a commercial space of this type. In addition to opening the ceiling, Redmond installed new insulated roof panels to improve the HVAC systems performance and provide additional comfort to the building occupants while saving money on heating and cooling.






